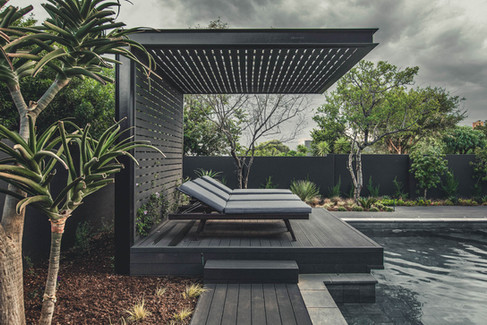Best Architects for High-End Residential Projects in Johannesburg – Where to Find the Right Fit
- Theo Arewa-Bothma
- Sep 8, 2025
- 4 min read
Updated: Nov 28, 2025
Johannesburg isn’t just a financial hub; it’s the engine room of South African residential design. Theo Bothma Architects and Design (TBAD) operates in this space with a simple promise: homes that perform as well as they impress. Led by Theo Arewa-Bothma, TBAD delivers high-end “SPACES” for clients who expect precision, speed, and taste—without drama.

The Luxury Landscape of Johannesburg
Johannesburg’s luxury belt—Hyde Park, Sandhurst, Bryanston, Waterfall, Dainfern, Steyn City—demands a particular calibre of architect. You need someone who can navigate estate guidelines, complex sites, aggressive timelines, and exacting briefs while still producing something timeless. If you’re scouting for a partner at the top end of the market, here’s how to filter signal from noise.
Why Joburg Produces So Many Statement Homes
High-net-worth clients want privacy, security, and lifestyle in one package. Large stands and estate frameworks create the canvas. The climate and light reward bold, clean forms. The city’s pace rewards architects who can run a tight program. The best practices pair sculptural design with ruthless delivery discipline—clear documentation, well-run consultants, and zero-surprises procurement.
What Separates True High-End Residential Architects
Design stance with range: A recognisable point of view is useful; an ability to articulate your lifestyle is essential. Iconic façades must serve circulation, light, and comfort.
Evidence in the work: Built villas, not just renders. Before/after, joinery details, bathrooms, lighting plans—craft shows in close-ups.
Technical muscle: Passive cooling/heating strategies, acoustic performance, glazing specs, smart-home integration, waterproofing that actually works.
Documentation quality: BIM accuracy, coordinated services, tender packs that keep contractors honest, and details that eliminate guesswork onsite.
Program governance: A cadence of decisions, cost gates, risk logs, and site minutes. High-end projects succeed on meetings, not miracles.
Interior + architecture under one roof: Cohesion across architecture, interiors, and landscape prevents drift and rework.
Sustainability with ROI: Orientation, overhangs, glazing ratios, insulation, solar strategy—beauty that lowers operating costs.
Where Owners Actually Find the Right Studios
Finding the right architectural studio can be a daunting task. Here are some effective strategies to simplify your search:
Estate/HOA referrals: Shortlists of practices that know the rules, people, and approval timelines.
Quantity surveyors and engineers: They see who delivers drawings that price and build cleanly.
Serious portfolios: Not just hero shots—joinery elevations, bathroom details, lighting schedules, and site photos during build.
Awards and publications (used wisely): Nice to have; never a substitute for delivery references.
Peer referrals: Owners who’ve built in the last 24 months will tell you who answered the phone at week 42.
A Practical Decision Framework
Making a well-informed decision is crucial. Here’s a framework to guide you through the process:
Define success early: Lifestyle outcomes, schedule, budget band, and risk tolerance. Write it down.
Shortlist three studios: Match portfolio type (e.g., hillside villa, modern farmhouse, urban infill) to your site and brief.
Due diligence: Call two former clients per studio. Ask about cost drift, response times, and snag list closure.
Micro-concept sprint: Commission a paid, time-boxed concept (site strategy, massing, one key interior). You’re testing process, not collecting free ideas.
Fee architecture: Understand stages, deliverables, and where cost control happens (QS cadence, value engineering checkpoints).
Governance model: Who attends which meetings? What is the weekly cadence? How are decisions recorded? Chaos is expensive.
Planning certainty: Heritage overlays, estate rules, servitudes—get a regulatory map on day one.
Why TBAD Often Makes the Shortlist
TBAD’s value proposition is blunt: integrated architecture, interior, and lifestyle design with enterprise-grade project control. The studio’s hallmark is cohesion—one line of intent running from façade to faucet. That’s encapsulated in the line we live by: “In just one glance, our ‘SPACES’ speak. Designed to captivate, built to last.”
Design to context: From rock-founded sites to wind-exposed ridgelines, TBAD treats constraints as form-givers, not problems to hide.
Speed-to-clarity: Early massing, sunlight studies, and circulation mapping de-risk the big moves before you spend on detail.
Interior systems that age well: Joinery, stone, metalwork, lighting hierarchies—detailing that feels inevitable, not busy.
Digital certainty: BIM coordination, clash detection, and visualisation that reflects buildable reality—not fantasy renders.
Budget control: QS-aligned milestones and value-engineering that protects feel and function rather than stripping character.
Finish-line discipline: Snagging and handover that closes loops, not opens new ones.
Budget, Buildability, and the Contractor Question
At the high end, failure typically comes from poor documentation and ambiguous specs. TBAD’s approach is to remove ambiguity:
Specifications that price cleanly: Stones, metals, profiles, fixtures—named, measured, and cross-referenced.
Alternates, not surprises: Clear A/B options when markets move, with quantified trade-offs.
Contractor alignment: Shortlists based on capacity and past performance in your typology; pre-award workshops to lock scope.
Site cadence: Weekly site meetings, RFI discipline, photographed progress, and decision logs that keep accountability real.
Sustainability That Reads as Luxury
Sustainability is not just a trend; it’s a necessity. Orientation, overhangs, controlled glazing, insulated envelopes, cross-ventilation, thermal mass, and discreet renewables contribute to a luxurious experience. It’s not eco-theatre; it’s calm interiors, low glare, stable temperatures, and running costs that don’t insult you.
What a TBAD Engagement Looks Like
Engaging with TBAD is a structured and rewarding process:
Discovery: Lifestyle mapping, adjacency planning, site constraints, and a north-driven massing strategy.
Concept to Council: The big idea made legible—plans, sections, elevations—with early QS reads to keep ambition bankable.
Design Development: Services coordination, envelope performance, interior language, lighting hierarchies, and hard-finish schedules.
Technical Documentation: Drawings a contractor can price and build from—without guesswork.
Procurement & Site: Tender support, contract admin, site meetings, quality control, and a grown-up handover.
Your next step is uncomplicated: request a strategic consultation that maps site, lifestyle, and budget into one coherent direction. www.tbad.co.za

























