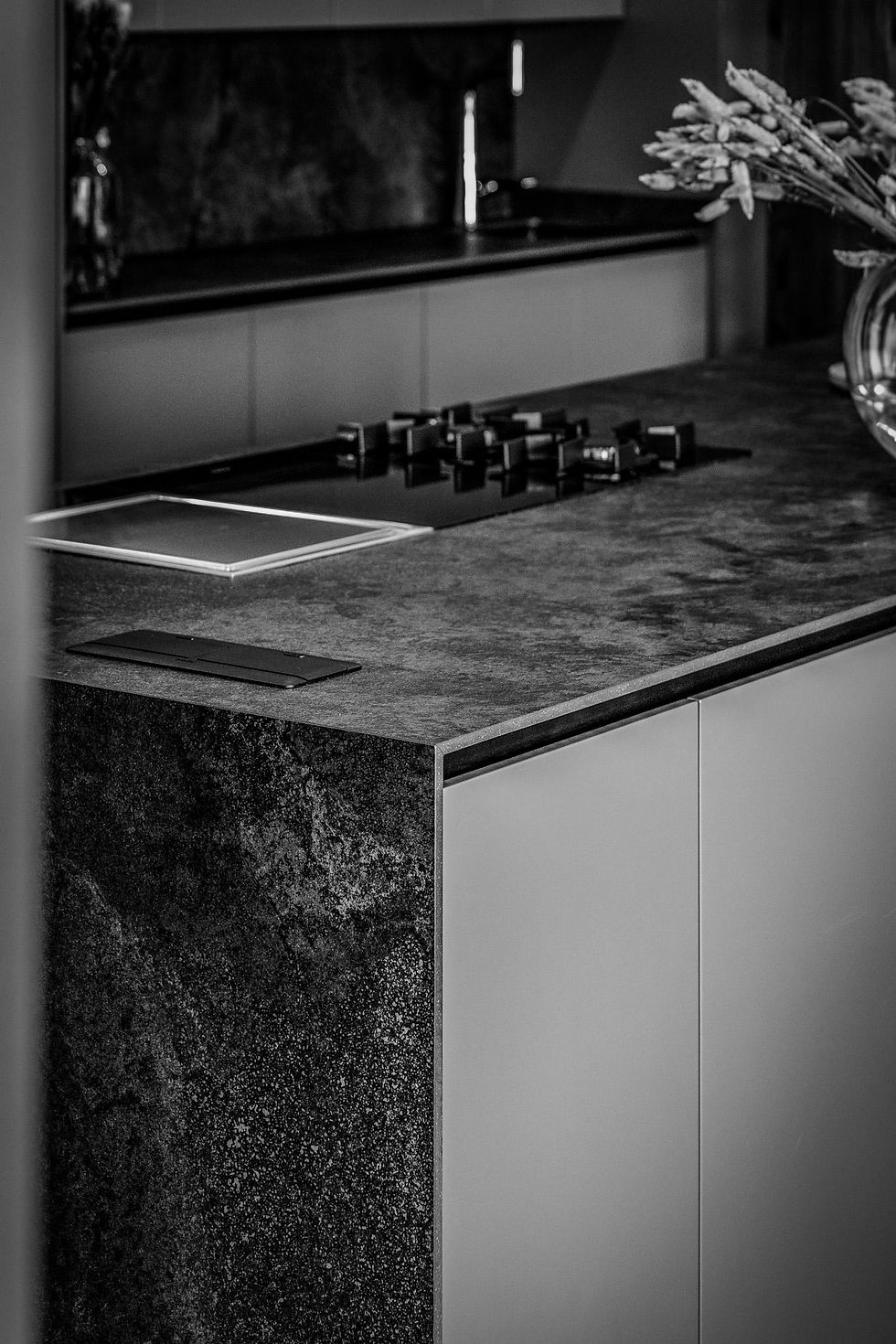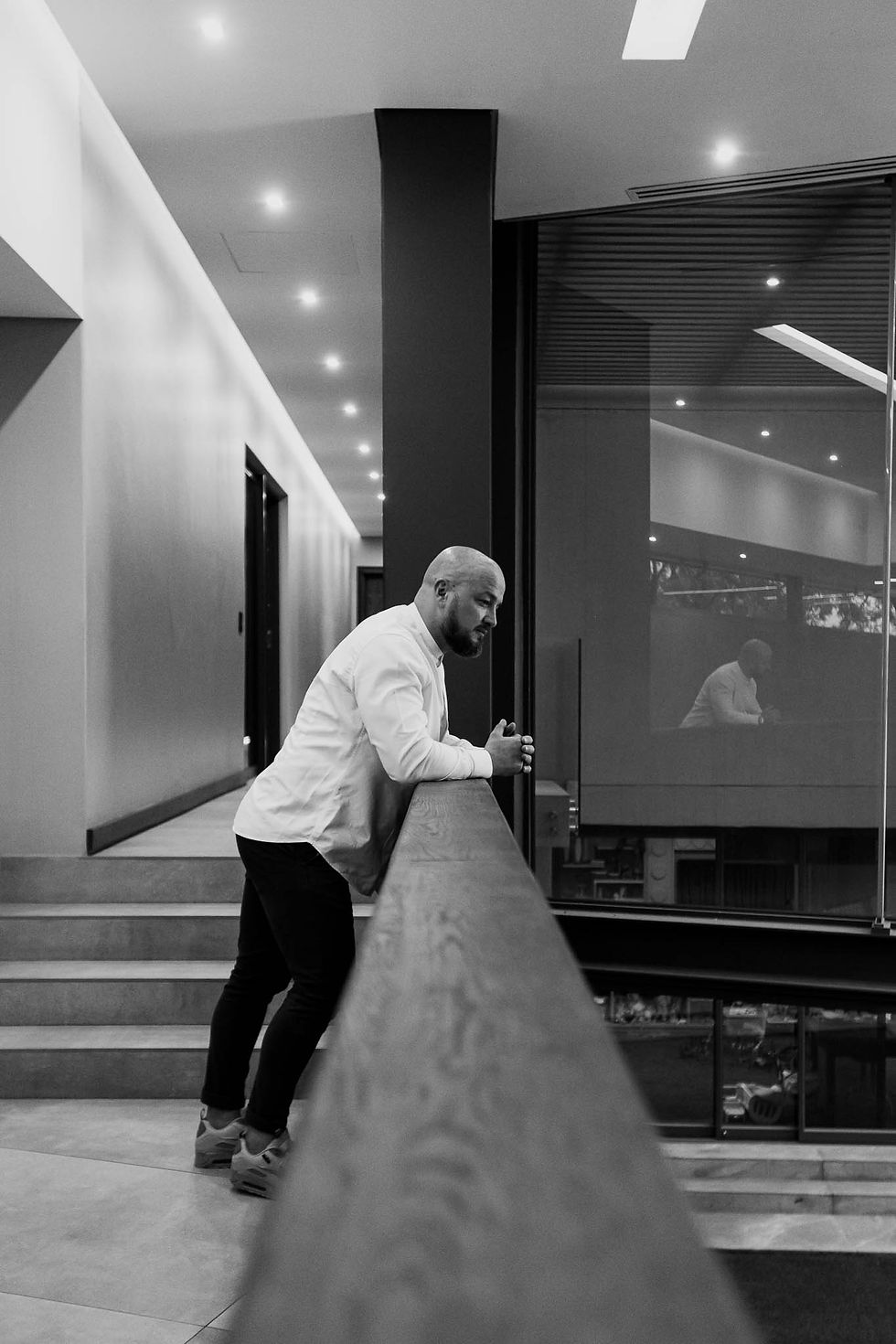
- - - - - - - - - - | - - - - - - - - - - | - - - - - - - - - - | - - - - - - - - - - | - - - - - - - - - - | - - - - - - - - - - | - - - - - - - - - - | - - - - - - - - - - | - - - - - - - - - - | - - - - - - - - -
"SPACES"
MODERN BRUTALIST

"SPACES"
- - - - - - - - - - | - - - - - - - - - - | - - - - - - - - - - | - - - - - - - - - - | - - - - - - - - - - | - - - - - - - - - - | - - - - - - - - - - | - - - - - - - - - - | - - - - - - - - - - | - - - - - - - - -
MODERN

"SPACES"
- - - - - - - - - - | - - - - - - - - - - | - - - - - - - - - - | - - - - - - - - - - | - - - - - - - - - - | - - - - - - - - - - | - - - - - - - - - - | - - - - - - - - - - | - - - - - - - - - - | - - - - - - - - -
MODERN BRUTALIST

OUR "SPACES"
- - - - - - - - - - | - - - - - - - - - - | - - - - - - - - - - | - - - - - - - - - - | - - - - - - - - - - | - - - - - - - - - - | - - - - - - - - - - | - - - - - - - - - - | - - - - - - - - - - | - - - - - - - - -
ORIGINALITY
CREATIVITY
ARTICULATION
CHARACTER
CURATION
THEO BOTHMA ARCHITECTS AND DESIGN





( SERVICES )
“In just one glance,
our "Spaces" speak.
Designed to captivate,
built to last.”
UNIQUE
CONCEPT
___"SPACES"
ABOUT
THEO AREWA-BOTHMA
Theo Arewa-Bothma, founder of Theo Bothma Architects & Design (TBAD), is a professional architect (Pr.Arch) with a Master’s in Architecture from UFS. He leads a visionary studio dedicated to creating bespoke luxury "SPACES" that blend architecture, interior design, and lifestyle.
“I founded TBAD to redefine how people live in and experience their homes. For me, architecture is more than structures — it’s about curating bespoke luxury "SPACES" that reflect individuality and lifestyle. From the first sketch to the final detail, I take pride in transforming visions into reality, blending architecture, interiors, and lifestyle design into timeless sophistication. My passion is creating ‘Spaces’ that captivate, inspire, and remain unforgettable.” VIEW OUR "SPACES".
TBAD stands for Theo Bothma Architecture & Design. The name reflects our founder’s vision of creating bespoke luxury “SPACES” that blend architecture, interiors, and lifestyle design into one seamless experience. Over the years, TBAD has become known in South Africa for transforming ideas into timeless “SPACES” that embody both creativity and precision.
We are a Johannesburg-based architecture and interior design firm creating bespoke luxury “SPACES” across South Africa. Our expertise spans high-end residential architecture, interiors, boutique retail, and select commercial projects. We also offer 3D modelling, realistic renderings, and full coordination through our TBAD+ service, ensuring a complete end-to-end design and delivery.
We begin with an initial consultation to understand your vision and requirements. From there, we move into concept design, detailed architectural plans, and client reviews. Once approved, we prepare technical drawings, handle council submissions, and, with TBAD+, oversee construction to ensure your “SPACE” is delivered exactly as envisioned.
Designing a custom luxury “SPACE” usually takes a few weeks to several months, depending on complexity. Construction adds 6 to 12 months or longer for large projects. We provide a clear schedule from the start and manage approvals, contractors, and site progress to keep your project on track.
We keep our process transparent. Fees are set according to the project scope, often as a percentage of construction cost or a fixed fee. From day one, we provide a clear proposal and work closely with you to manage costs, offering solutions to keep your “SPACE” within budget without sacrificing quality.
Every “SPACE” we design is tailored to reflect the way you live. We consider your lifestyle, family routines, and personal preferences, ensuring that the architecture and interiors are not only beautiful but also functional and personal. With our integrated approach, your “SPACE” becomes a direct extension of your lifestyle.
3D modelling allows you to experience your “SPACE” before construction begins. Our realistic renderings and digital walkthroughs help you visualize layouts, finishes, and lighting, ensuring every detail feels right. This clarity reduces surprises, supports faster decisions, and guarantees your finished “SPACE” matches your expectations.
Yes. We integrate sustainable design principles into our projects, from energy-efficient layouts to eco-conscious material choices. Our designs maximize natural light, airflow, and insulation, and can include features such as solar power and rainwater harvesting. Your “SPACE” is crafted to be luxurious, functional, and environmentally responsible.
TBAD+ is our project management and coordination arm. It covers revamping, remodeling, and site supervision, making sure your “SPACE” is delivered seamlessly from concept through construction. We liaise with contractors, manage timelines, and ensure our design vision is executed with precision, so you enjoy a stress-free experience.
Yes. While our primary focus is residential, we also create distinctive commercial and retail “SPACES”. From boutique showrooms to stylish office environments, we bring the same creativity and precision as we do with homes, ensuring functional, high-end results that strengthen your brand identity.
Simply contact us for an initial consultation (drop a note below and we'll call you back) or WhatsApp us!. We’ll explore your ideas, budget, and goals, and provide a clear proposal outlining the next steps. Whether you’re planning a luxury home, remodeling an existing "SPACE", or developing a boutique retail project, our team will guide you through every stage.










